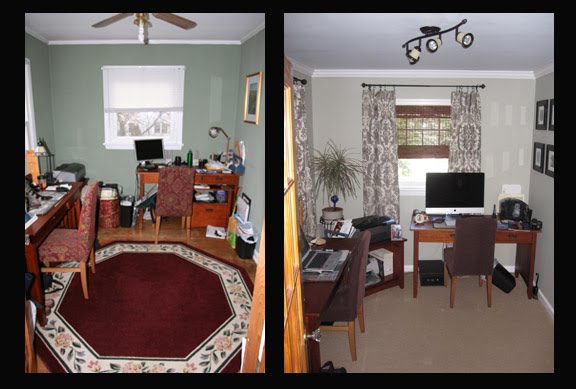Over time, two additions were made to the original structure, like wings on an angel, they added a small narrow sun room (we call it the studio due to my husband's claim of the space for his own artist's den), and the larger addition of a 2nd garage, extended kitchen, 3rd bedroom, 1/2 bath and cedar closet. And with all of those additions, nearly doubling the first floor square footage, the house is no bigger than the average townhouse - about 1,600 square feet. Because the additions were likely done in the 50's, they also have a dated feel to them, not the modern open floor plan so popular today.

In 2002, the house was more like a peachy-tan stucco finish, with broken green shutters and crooked window boxes, an aluminum awning over the front door and many overgrown bushes. It also resides on a well-trafficked street making open windows in the summer a little less pleasant during the bus schedules.
But...with all its warts and shortcomings...we love it.
We actually bought the home from friends who were transferred out of the area. We had spent many a happy hour drinking wine by the stone fireplace, hanging by the pool, or cooking together in the kitchen. It is, as our friends said, a house of good karma. After touring the house with our friends (both engineers) who did their damnedest to take disclosure to a new level - even at times discouraging us from buying, we made a deal with a handshake and the house was soon ours.

As most home buyers do, we entered the house with energy - and though we loved it - we also knew it was a fixer-upper in some sense and were determined to make all those personal preference changes immediately. The first 6-12 months were a blur of projects. It was a combination of high cost and low-cost improvements. On the night we closed on the house in December of 2002, we braved blizzard-like conditions to use our key for the first time and with the light from a single overhead bulb, we ripped up old carpet in the downstairs bedroom and the master. In typical fashion - that rush was the precursor of many half-done projects. It gave us quick satisfaction, but we have yet to either re-finish those floors or re-carpet them. [A project I'd like to accomplish this year!]
After moving in and unpacking, we began painting rooms, adding crown moulding, arranging and re-arranging our furniture. We were stunned to realize that despite the fact that we had moved from a mid-sized townhouse, we couldn't fit all our living room furniture in the cottage. We tried everything, but eventually gifted one nearly new couch to friends to get it out of what was supposed to be our dining room.
The high-cost projects included one urgent roof tear-off and replacement, and then some aesthetic changes including a new patio, new windows, gutters, and siding (where we finally got the yellow color). After a couple of years and some concern about an increasing tilt to a retaining wall in back, we had a landscape company build a new retaining wall with a patio-block - which cost nearly as much as all the other projects combined. We also removed some old sickly trees [after some touchy negotiations with neighbors], added some built-in architectural features, and installed some new flooring in the kitchen.
I can quite determinedly say, we have certainly done our share, which I intend to tell the tales of to take full credit. I'm writing those up next, so look for items under "past project" links to see the full story of our experiences with the Yellow Cottage.









No comments:
Post a Comment