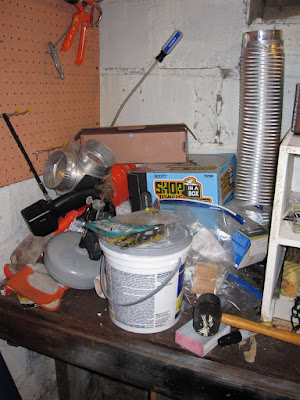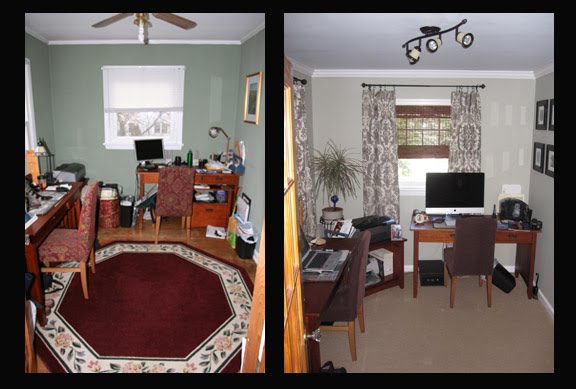An update on the weekend list.
1. sand and patch paint where tape pulled off finish
Done. But it always seems there is one more touch up to do. I think I'll be taking a tiny brush out for touchups after everything is all totally back together.
2. cut baseboard and base of vanity cabinet to allow for flush position to wall and plumbing access.
Done. But oh, what a production. It's all about having the right tools and the right approach. We thought our little dremel (advertised as the end all-be all tool) would cut through the baseboard, but alas, the baseboard was thicker than the blade could cut. So after exhausting our in-house tool supplies, Kip ran to the Depot for some chisel tools. He then painstakingly chiseled the cut to be a clean cut on the baseboard and then worked to jimmie the rest of the board loose. It didn't help there was a sad lack of structure behind the baseboard as every time the hammer claw, or chisel was wedged behind the board, there was no resistance and the tool was useless. Eventually though, Kip prevailed. He then drilled two neat holes in the base of the vanity to allow for the hot/cold faucet connections. I had protested that it would be impossible to perfectly drill the holes and that we should just notch out the area, but Kip insisted and he did it so well, it slipped right over the pipes.
Beautiful job.
3. plumbing for sink
Not done. Let's just say, four trips to the Depot in one day (Saturday) and we are still not done. Although we're close now. When you take out one sink and replace it with another, stuff just doesn't fit back together. Let's just leave it at that and leave all the other four-letter words back in the bathroom where they belong.
4. add quarter round at joint of baseboard and floor
Done. Kip measured and cut the miters and actually allowed me the hammer and nails to put the trim in place. I have to admit, as with everything else, it is easier to stand back and advise how to do it better, than to actually do it, and Kip was a good man and didn't take the bait. He stayed out of the way, let me swear my way through it, complaining all the while that we didn't have a nail gun, and I managed to get it in place and NOT smash any fingers in the process.
5. plumbing for toilet
Waiting on sink finishing. because you can't be plumbing under the cabinet when you can't fit your ass into the room. Hopefully though, this plumbing will be an easier re-assembly.
6. add new toilet seat and flush handle
I did add the new toilet seat after Kip kindly helped by hacksawing off the old one. You never realize how the bolts disintegrate until you try to unfasten things. Do you think the local Freecycle folks would be interested in an oak toilet seat? I hesitate as there's something distasteful about offering a used toilet seat...
7. pray nothing leaks
Postponed for the hookup party.
8. add frosted film to window for privacy
Will wait until other plumbing is done to maintain the maximum of light.
9. hang mirror
Comes after the sink and toilet are done. But we did pull it out of the box and hold it in place - gorgeous! And I may actually have room below the mirror and above the faucet for a small glass shelf.
10. measure, trim, stain and install end moulding in doorway
Considering waiting for this until the flooring (intend to carpet) in adjacent room is done.
11. consider accessories and artwork and place
We know one piece of art that is definitely going in, but again, must wait until everything is in place.
After a bit of a rough Saturday, we gave each other permission to stop....to breathe...and to not finish. I so wanted to be done with the first face-lift project by the end of January, but we've been going non-stop and I needed to remind myself that one of the things I said at the beginning: I hope to maintain my sanity and my happy marriage. So today, while a little work was done, it was only what we felt like doing.
Laundry was finished.
A gallery image system was hung in Kip's studio. (Isn't his work gorgeous?)
The quarter round trim was nailed in place. (pay no attention to the corners, I still have to work the wood putty magic)
The wood switchplate was painted, cut to fit, and installed.
An apple cake was baked. (Kiki - this is for you!)
A pot of chili is bubbling on the stove.
And it's okay that the toilet is still sitting next to my desk and the water in the bathroom is still turned off.
For today, it's enough.

















































